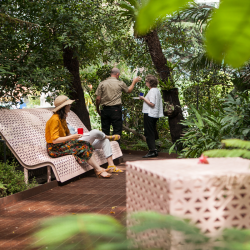Latest projects
Our most recent building projects are sustainable in design and in operation.
Recently completed building projects have received five or six-star Green Star Design and As Built ratings from the Green Building Council Australia.
A ‘Design and As Built’ rating is given to projects that have sustainable outcomes from the design and construction phase through to operation. This keeps us on track with building targets outlined in the Sustainability Plan 2030 and accredits us with global leadership in sustainable campus design.
Western Edge Biosciences Building
WEBs (building 125) is a world-class facility that provides teaching, research and training facilities to the Faculty of Veterinary and Agricultural Science, Faculty of Medicine, Dentistry and Health Sciences, and Faculty of Science. This $63.8 million project was completed in December 2018 and is one of the University’s first multi-faculty six-star Green Star STEMM buildings. Its sustainability features include:

- Six-star Green Star Design and As Built rating
- Passive design initiatives that include airtight construction, external shading, high performing glass façade
- Active design elements that include night cooling, airflow control per teaching space, lighting control systems
- High efficiency fittings and fixture
- 50 kL rainwater tank that harvests water for reuse
- Landscape irrigation from rainwater
- Terrace that houses a rare collection of succulents from the System Garden
- PV solar panel system that generates 33% of the building's energy usage, offsetting the lifts, mechanical air ventilation systems, fume hoods and fans
- Overall the building will target a minimum 50% reduction in greenhouse gas emission in comparison to a reference building case.

Sugar gum reuse
The Sugar Gum that once stood east of the former building was removed to accommodate the new WEBs building and has been reused in the new design. It now provides four seats along Tin Alley and was reused to make the internal sculpture designed by Alexander Knox, positioned in the entrance foyer in the north west of the building.
Preserving the System Garden
To celebrate the historic elements of the campus, WEBs is designed to fit harmoniously into the surrounds of the System Garden, with its footprint referencing the garden’s original circular shape. The System Garden was originally conceived for the teaching of bioscience over 160 years ago.
For more information about the building’s design and use, read the building brochure.

Learning and Teaching Building, Werribee
Part of the Werribee campus redevelopment and home to the Melbourne Veterinary School, the Learning and Teaching building is a five-storey facility for veterinary preclinical and clinical training and education. Completed in 2017, its key sustainability features include:

- Six-star Green Star Design and As Built rating
- a passive energy efficient building design
- systems that monitor, manage and optimise heating, ventilation and air conditioning performance, and lighting and utilities consumption
- smart metering to capture and optimise efficiency
- the selection and use of environmentally sustainable building products, fixtures, fittings and furniture
- integrated solar PV and solar hot water systems.

The Stables, Southbank
Built in 1912, the former Victoria Police Mounted Branch stables ('The Stables') have been transformed into world-class teaching and learning facilities for students of the University of Melbourne’s Faculty of Fine Arts and Music. The project involved the restoration of the stables to provide new student accommodation, while conserving the site’s cultural and built heritage under Heritage Victoria guidance.
Design
The Stables feature a visual arts wing with 170 studios and flexible exhibition spaces, while the former riding school has been converted into a 260-seat multipurpose arts wing for theatre, dance, music theatre and music performances., as well as an adaptable installation, exhibition and performance space. The building also includes academic, administration offices and front of house spaces.
The heritage features of the former Police Stables have been maintained through the preservation of its bluestone mounting yards, red brick façade and iconic octagonal roof and skylight.
Sustainability
Completed in early 2018, it was the first University building to receive a Design and As Built accreditation in December 2019, and demonstrates the University's commitment to conservation and restoration of historic buildings and environment sustainability. Its sustainable features include:
- Zoned LED lighting, with appropriate controls including dimming, motions sensors, timers
- A 90 kW solar panel (PV) array, generating emissions-free electricity
- Rainwater tank for reuse in toilets and irrigation
- Five-star Green Star Design and As Built rating
- Reduction of internal air pollutant levels
- Building materials that were responsibly sourced or have a sustainable supply chain
- Conserving the site’s cultural and built heritage under Heritage Victoria guidance, incorporating Environmental Sustainable Design (ESD) systems and strategies to meet the University’s campus-wide sustainability targets.

System Garden Boardwalk
The Australian Rainforest Boardwalk, located within Parkville campus’ System Garden, allows visitors to navigate the rainforest while leaving it free from the impact of human footsteps. As an educational hotspot for biodiversity at the University, the unique plant collection also offers a space for relaxation and reflection.
The raised boardwalk notably protects the three mature trees in the area while showcasing their beauty. It received the ‘Landscape Architecture Award’ in the Small Projects category at the 2020 Victorian Australian Institute of Landscape Architects (AILA) Awards.
For more information about the University’s unique plant collections visit the System Garden.